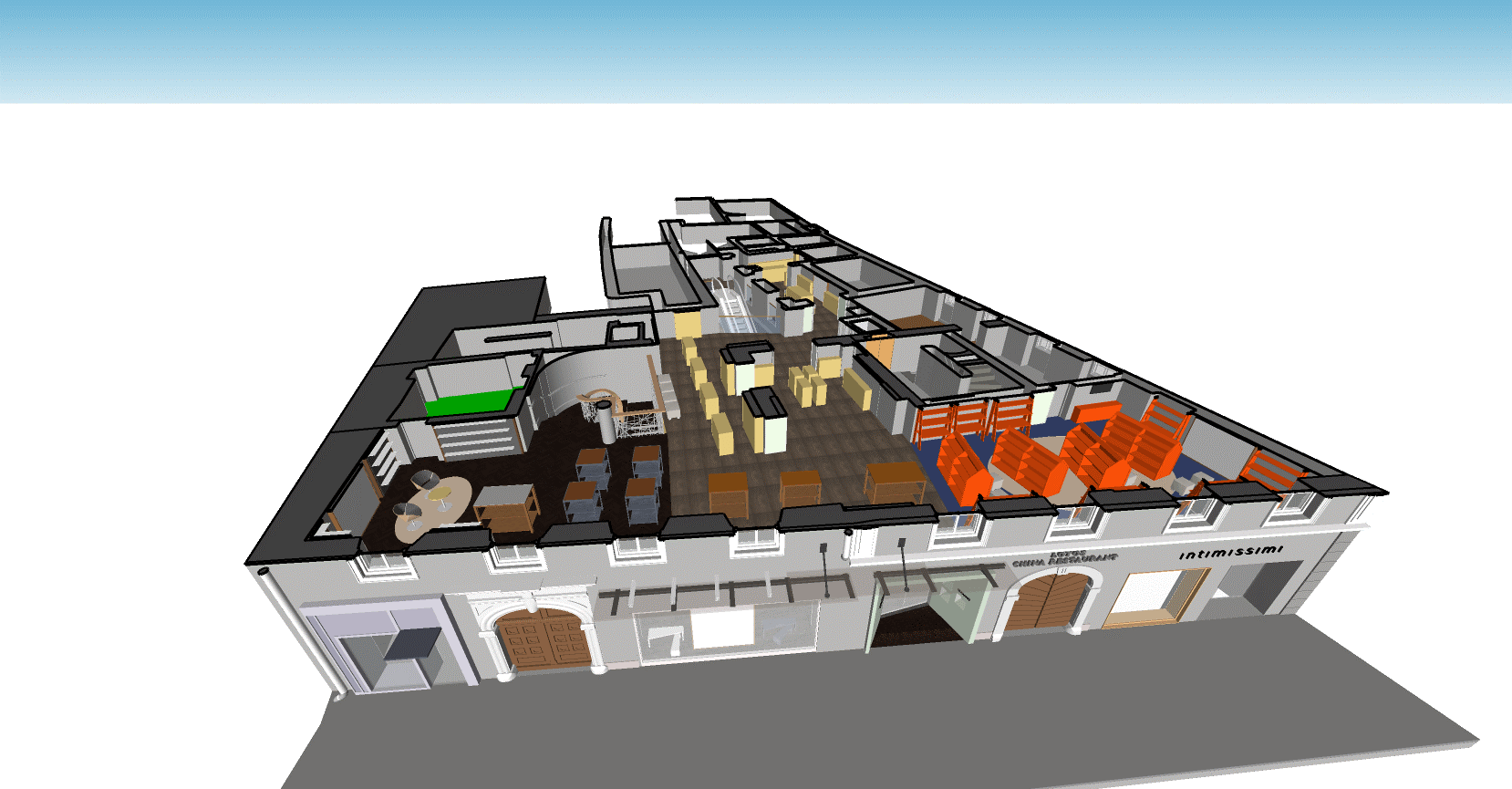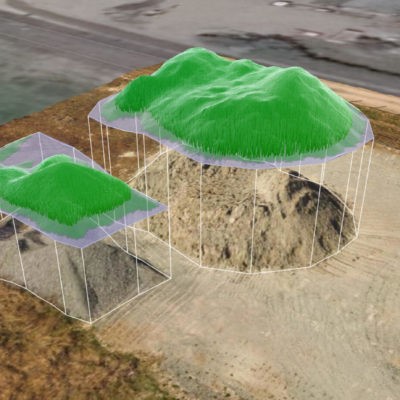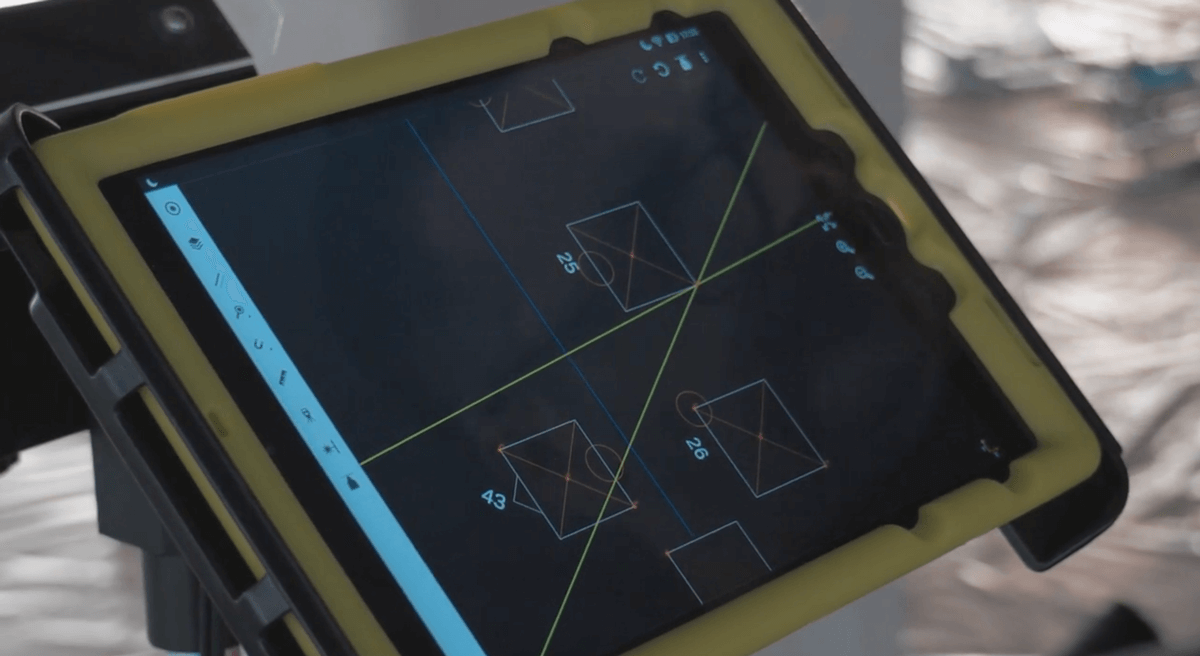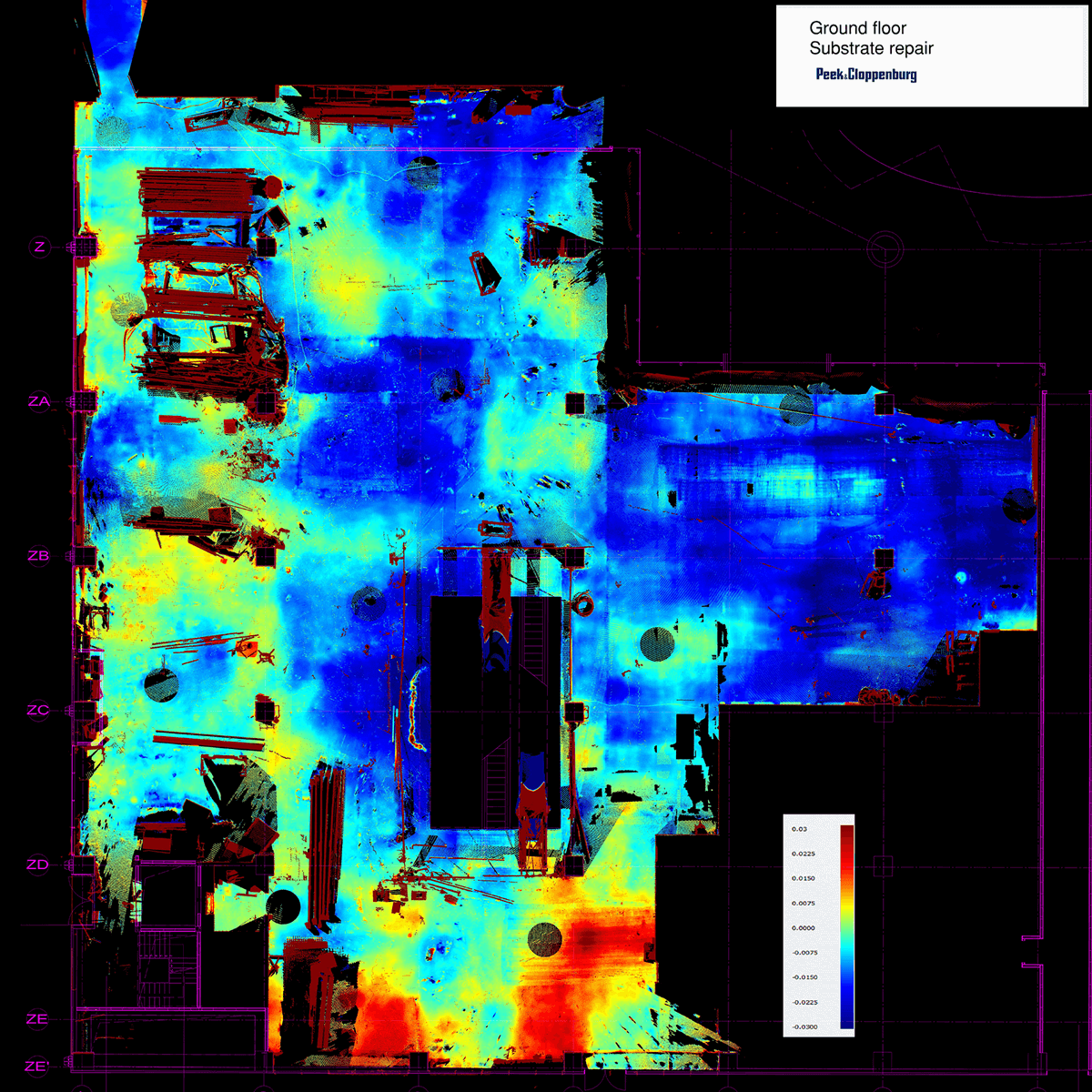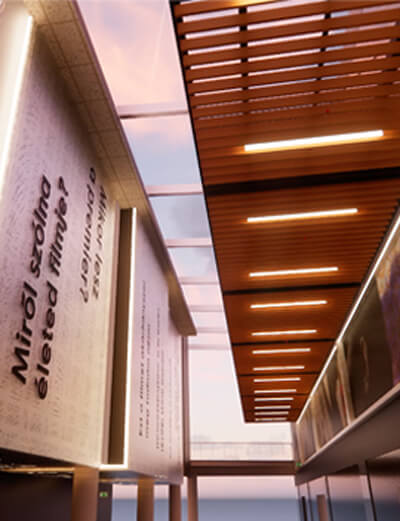Humanic Store
Humanic is planning a redevelopment of a downtown retail space for which it does not have planning documentation. The client requires realistic 2D plans of the premises.
Strabag road construction
Incorporating laser scanning technology into road foundation workflows to control the previously difficult to calculate and control road base backfilling workflows and to provide transparency to improve project performance in a positive direction.
Marking out with Spectra QML800G dual laser
Laser placement of equipment and electrical stands for the Bálna Budapest exhibition site.
Floor analysis of 5000 square metres
Floor analysis of 5,000 square metres of space required for the handover under the contract between the landlord and Peek&Cloppenburg as tenant.
Ramp and canopy structure design and construction case study
Design and construction of the ramp and canopy structure for the e-commerce launch of Auchan Törökbálint and Budakalász.
Allee cinema wall redevelopment case study
The site of the project was a 100 m long, 15 m high corridor wall in an operating shopping centre, which had to be rebuilt to the desired unique facade design within the tightest possible timeframe.

