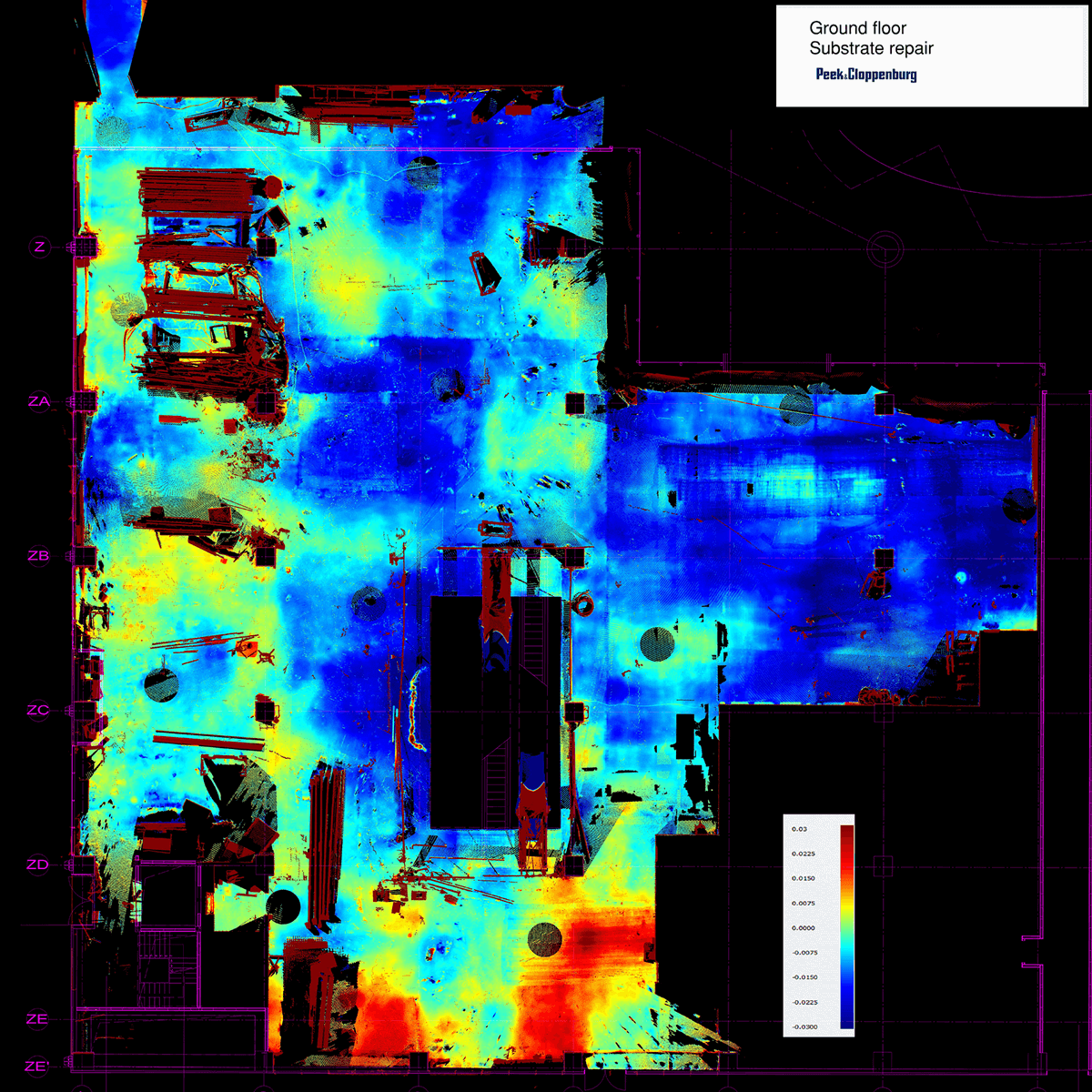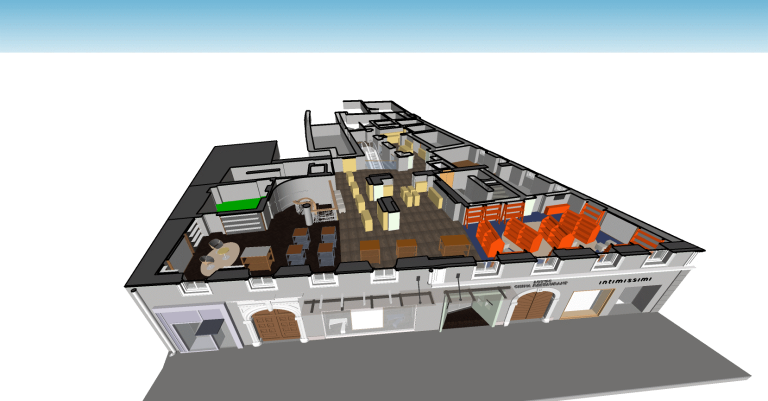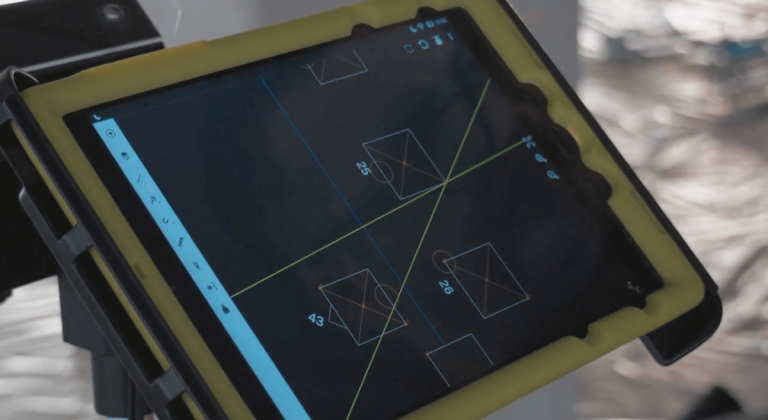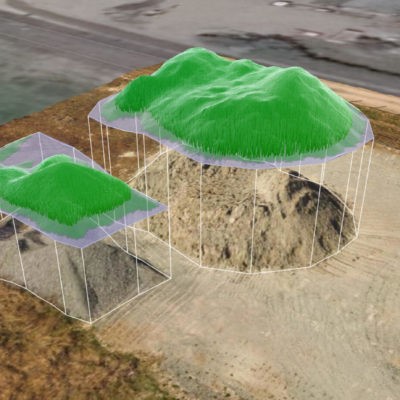Location: shopping centre Mega Mall Bucharest, Romania
Project: Floor analysis of 5000 square metres of space required for the handover under the contract between the landlord and Peek&Cloppenburg as tenant.
Challenge:
The Client needed a flooring analysis that would help resolve the leveling issue that was being disputed between P&C, the landlord and the general contractor, as well as provide accurate information on the millwork and self-leveling flooring required, as well as the necessary remedial work and logistics for the interior design firm.
Solution:
Transferring the point cloud elevations to the floor plan, where the different elevations were highlighted using color analysis.
Results:
Flatness report
Highlighting the differences using a special software
Result of the analysis: calculation of cubic metres and materials, fact-based cost analysis of corrections
Value added:
The specification of the disputed surface was done in an accurate manner, with a result immediately accepted by all parties, so that the construction could proceed without delay.






