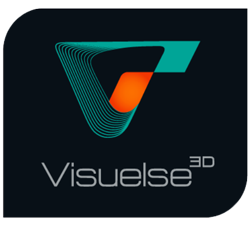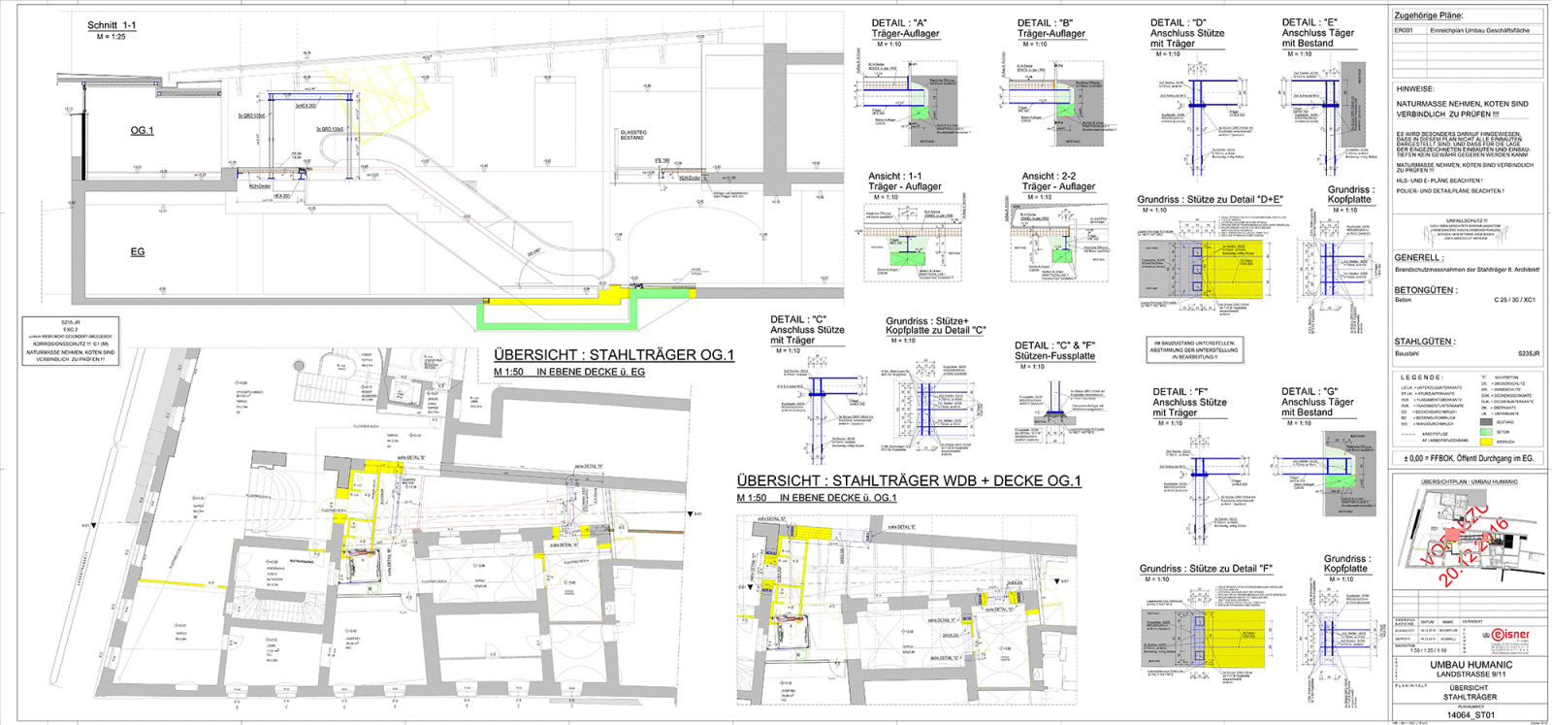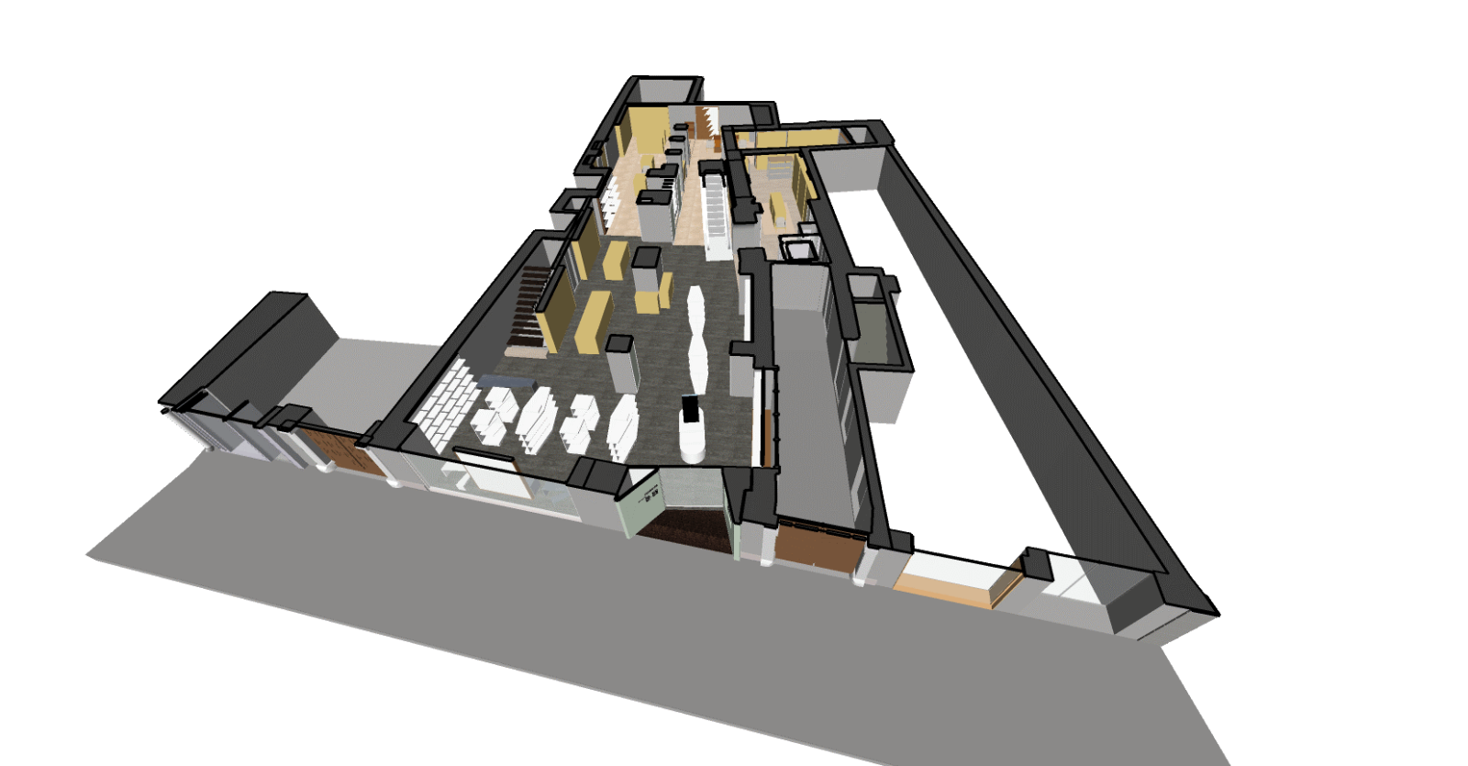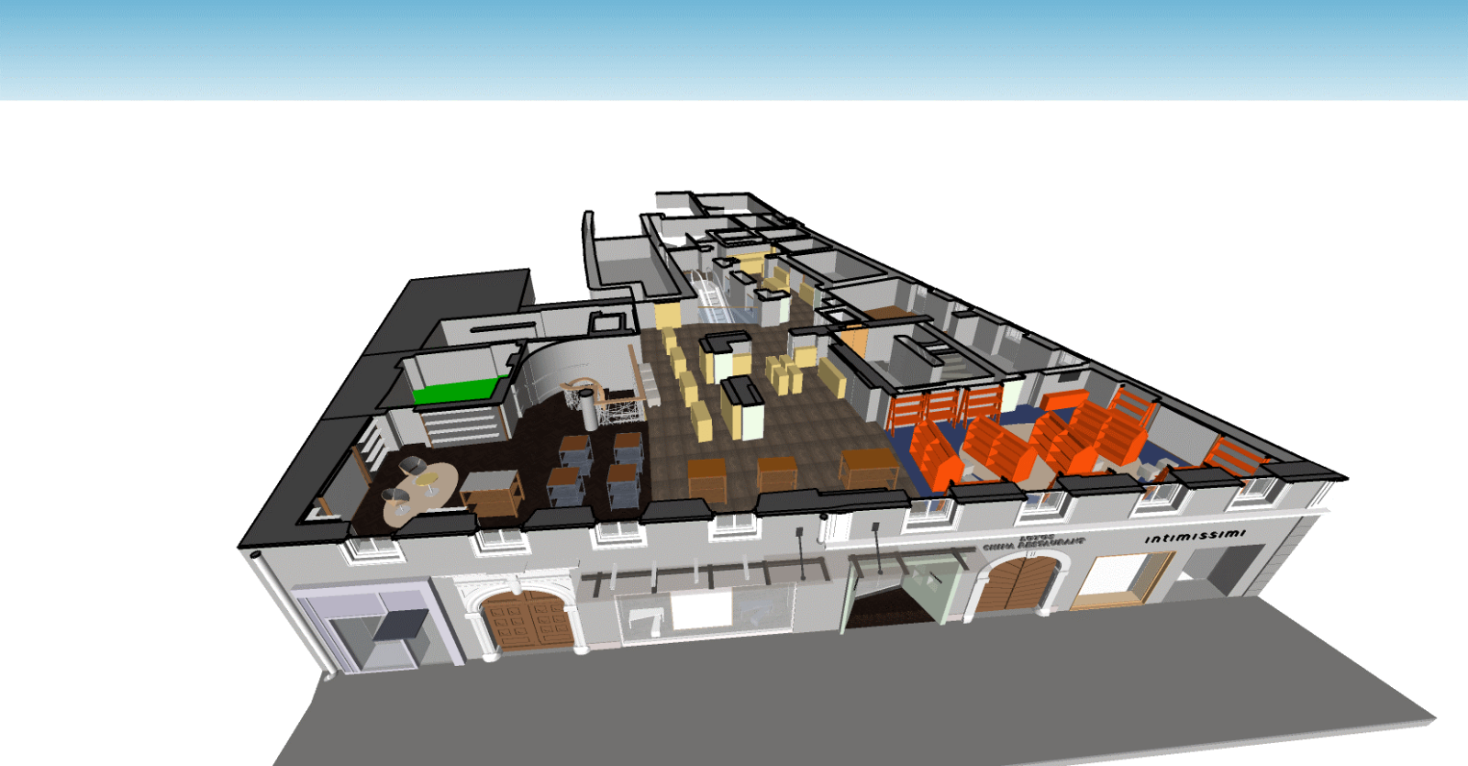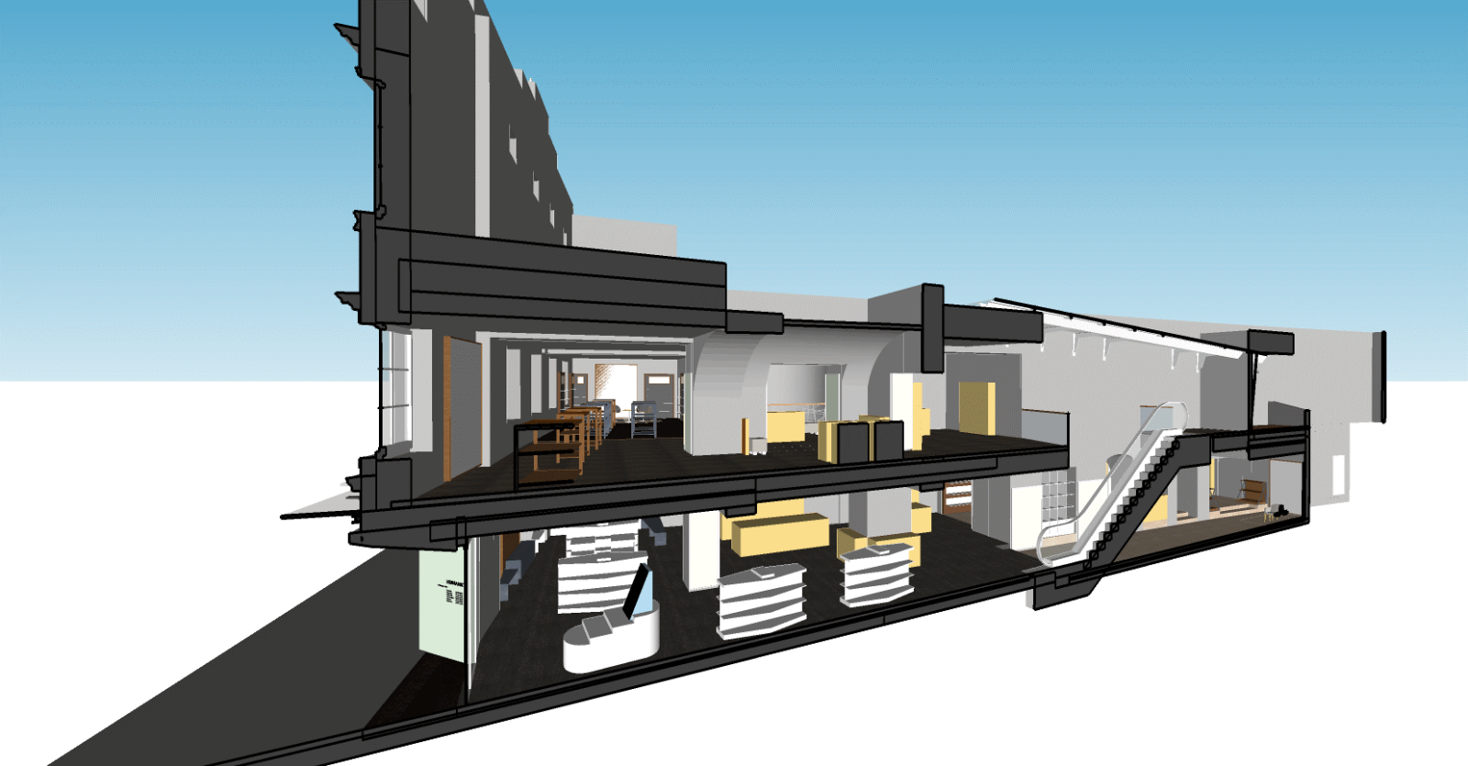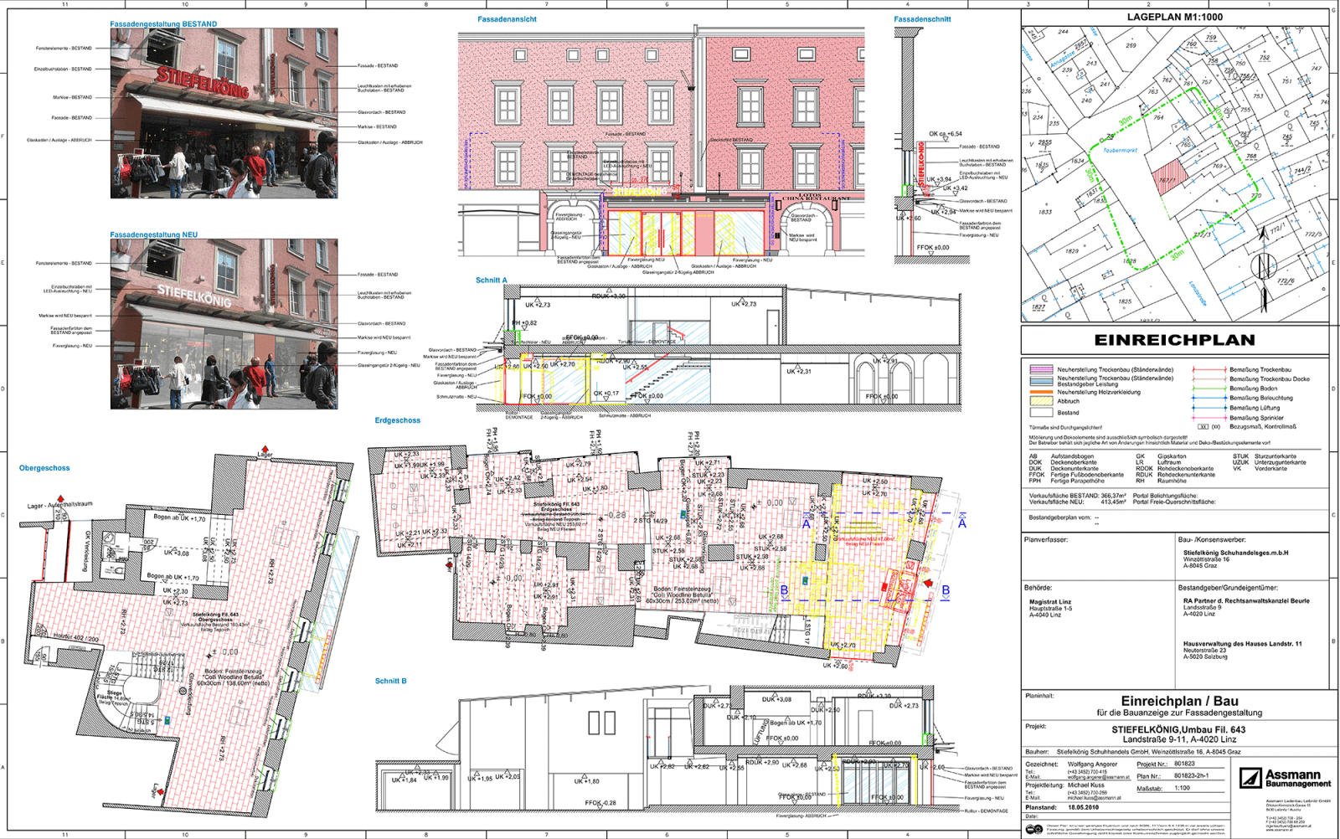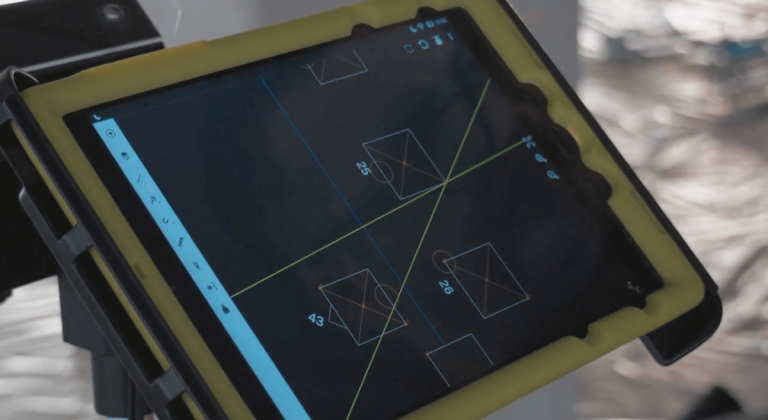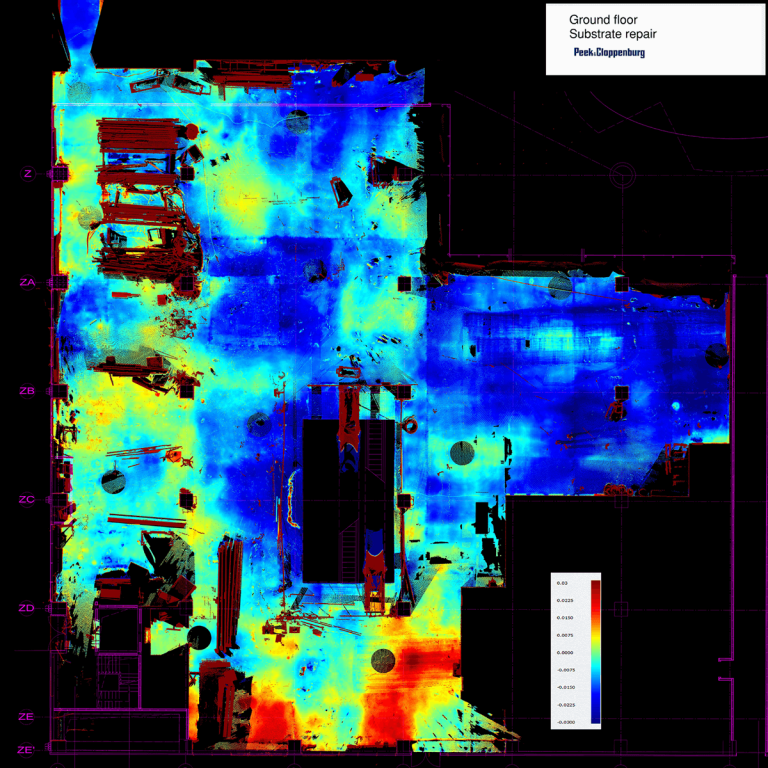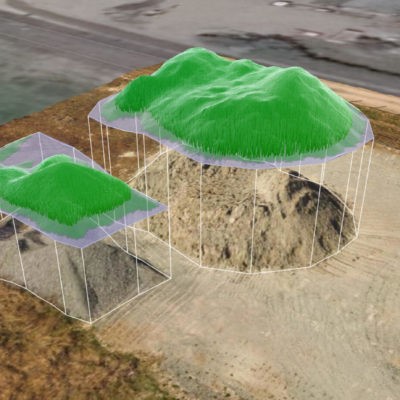Venue: Humanic Store – Sankt Pölten, Austria
Project:
Humanic is planning a redevelopment of a downtown store for which it does not have planning documentation. The client requires realistic 2D plans of the store, which we can guarantee with a laser scanner survey.
The building was built in the early 1900s, with the ground floor shop area and many other smaller and larger basement areas with separate corridors. A laser scanner is the most suitable tool for surveying such a building. The complexity and fragmentation of the building made the survey particularly long.
Solution:
Measurements were taken using pre-designed scanning positions. The daily schedule was set so that the target crosshairs needed for the alignment would not interfere with the daytime operational activities of the business. Furthermore, knowing well the demand of retail networks, all scan positions were designed to support changes in demand on the fly.
Deliverables
- 2D floor plans, sections
- 2D facade plan
- virtual tour
Value added:
It was sufficient to carry out the survey once and we were able to elaborate and deliver the client’s request for further details in office conditions. This eliminated the need for additional travel and cost increases to deliver the results.
