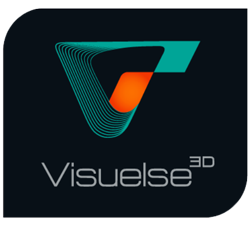WHO ARE WE LOOKING FOR IN OUR EDUCATION PROGRAMME?
We want our training courses to appeal to prospective colleagues and young managers from investment, design and construction companies who:
WHO DO WE OFFER OUR 3D ENGINEERING SERVICES TO?
We target our services to investment, design and construction companies who:
TRAINING COURSES
Our training aims to provide a high quality, practical body of knowledge, created by accredited trainers, for those who want to progress in the construction industry, to consciously apply future technologies and expect a comprehensive result.
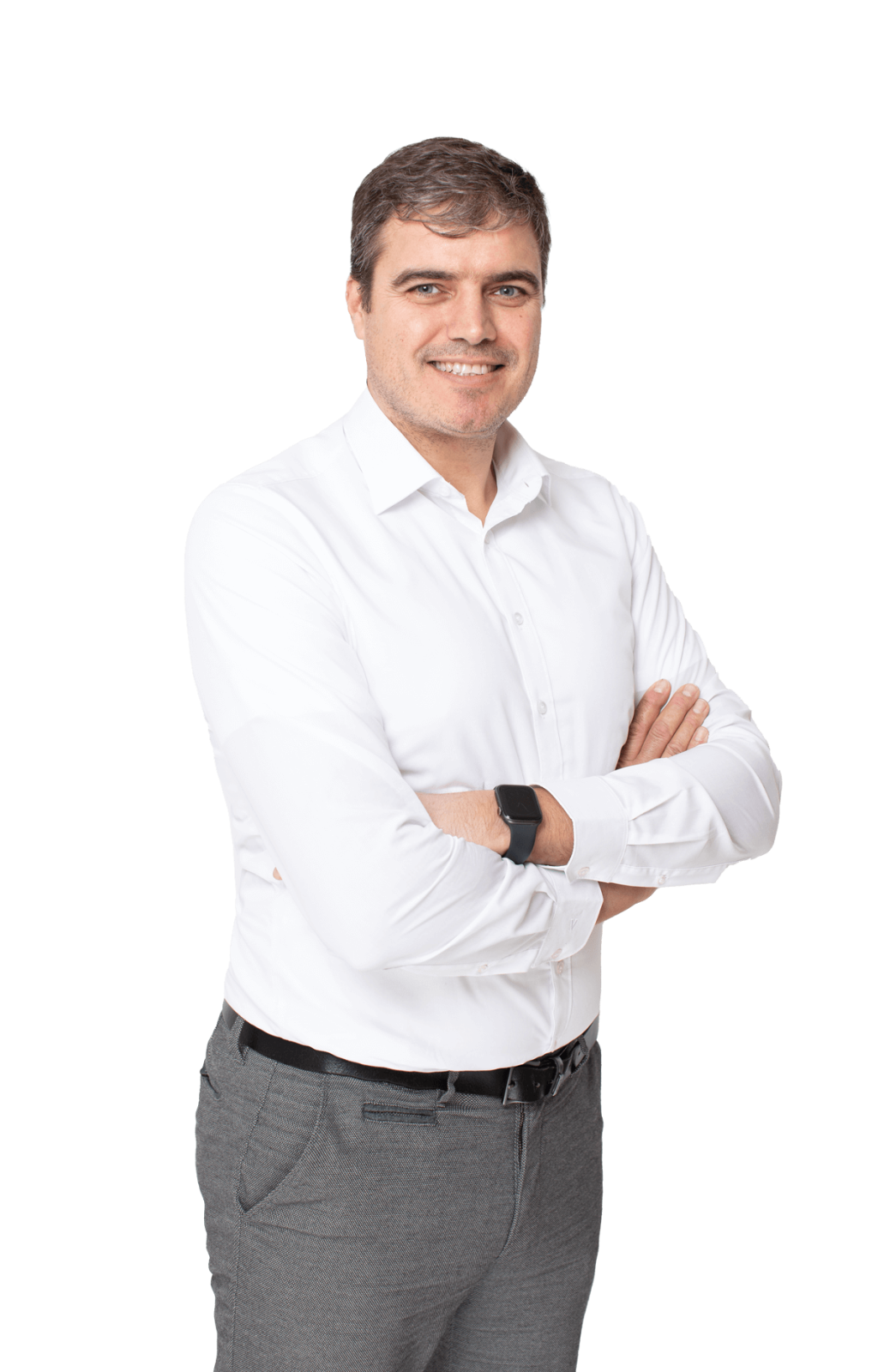
trainer: Dr. tamás Lovas
ASSOCIATE PROFESSOR, HEAD OF DEPARTMENT, BME
POINT CLOUD BASED DATA EXTRACTION
The course provides an overview of geodetic, photogrammetric and laser scanning technologies and trends. In the course, students will learn about the design, technological characteristics, end products and typical applications of widely used near-photogrammetric, drone photogrammetric sensors and ground-based laser scanners.
During the exercises, students will perform measurements under the supervision of the instructor and then, in a computer-based laboratory exercise, they will perform matching and classification tasks on the measured ground laser scanned point clouds, at the end of which time, they will be able to prepare point clouds for processing in a BIM environment.
BUILDING INFORMATION MODELLING
The course provides an overview of the building information modelling process. Students will learn the steps of placing the axes of reference in the model, and gain insight into the creation of the background model, quantitative reports, analyses and related plans.
Students who complete the module will be able to define and schedule workflows and resource requirements for a given modelling task. Students will learn to process point clouds in a BIM environment, create target axes and perform analyses based on these with the help of a practical tutor.

trainer: GABRIELLA SZőke
TRIMBLE INC., CIVIL ENGINEER, BIM MODELER

trainer: Dr. árpád somogyi
ADJUNCT UNIVERSITY ASSOCIATE, BME
POINT CLOUD DATA PROCESSING
The students will be able to carry out a survey based on what they have learned in theory (10 points). Create and scan raw measurement datasets.
Students will be able to perform position matching based on switch/driver points.
Matching of positions in the absence of drivers, demonstrating the steps of cloud to cloud registration. Verification and testing of the performed registrations, using numerical and visual procedures
During the training, students will be able to take local systems after the fact and convert the pasted files into a suitable format for modelling, area delimitation, filtering, resampling and conversion.
MARKING ON SITE
This course provides an overview of the technologies and trends in on-site instrumented surveying. In the lectures, students will learn about the design and technological characteristics of widely used layout instruments, typical application areas, the processes of field placement design and collaboration with the “BIM team”.
Students who complete the module will be able to select the appropriate tools for a given design layout task, define and schedule the necessary workflows and their resource requirements. They will plan layout processes and carry out field layout under the supervision of the trainer.

trainer: János Albert
VISUELSE TECHNICAL DIRECTOR
3D ENGINEERING SERVICES
Visuelse is the flagship for accuracy, innovation and reliability in 3D engineering services.
We operate across Europe and have extensive experience in a wide range of 3D engineering services:
3D laser scanning building surveys, point cloud data processing and consulting. 3D BIM, PDMS, CAD modelling of existing buildings, building structures and building services from point cloud surveys for designers, clients, contractors. 2D plan vs 3D plan, collision analysis, industrial floor analysis, flatness report. For investment planning, project start-up, real estate development tenders, 360 degree virtual walk-through 3D model and animation.
Our products and services are suitable for industrial facilities, architectural, heritage conservation and large-scale rehabilitation and redevelopment projects.
We have developed our own unique software solutions that help to align point cloud processing, 3D modelling products with CAD and integrate them into real-time construction processes. We have successfully implemented these into our own daily construction workflows and those of our clients. Whether you’re a designer creating a new world, a client with a vision, or a contractor ensuring a flawless execution, Visuelse promises unparalleled expertise, cutting-edge technology and a commitment to precision!
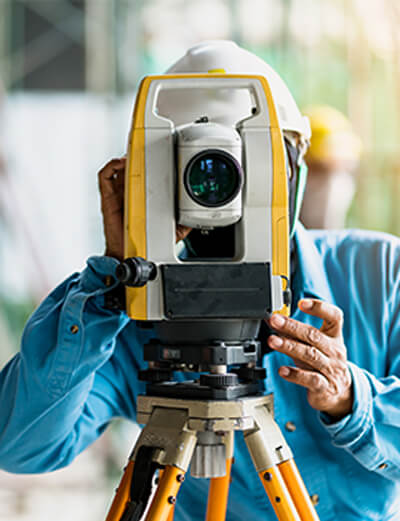
SURVEY
3D laser building survey
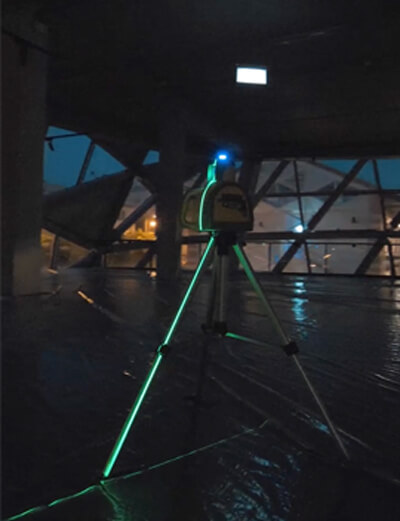
rental
Rental only in Hungary
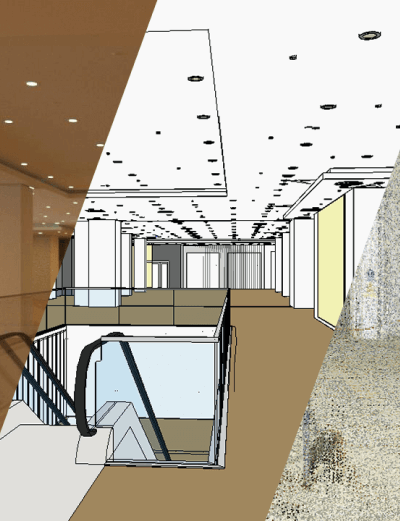
PROCESSING
Point cloud processing
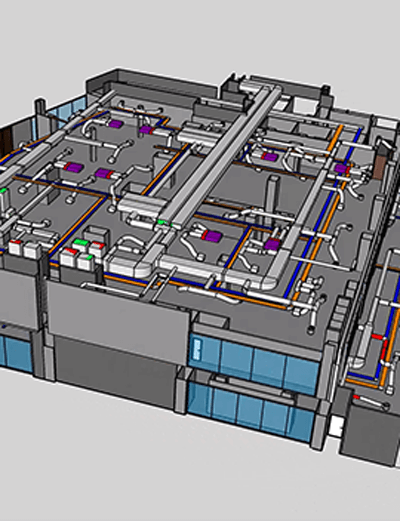
MODELlING
3D
modelling
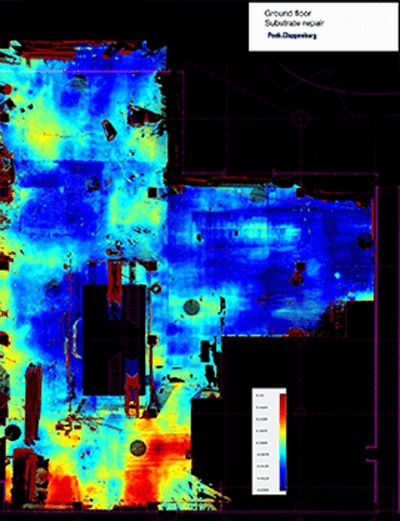
ANALYSIS
Floor analysis, impact analysis
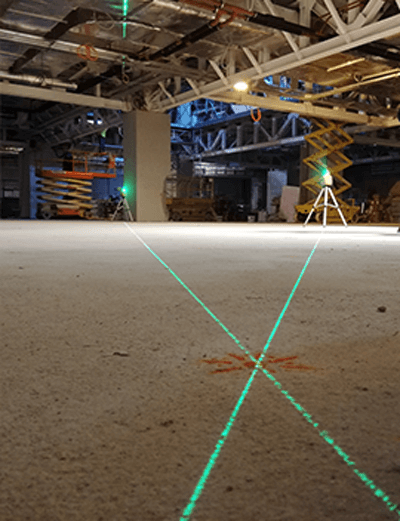
MARKING
Field marking services
POSTS
3D architectural workflows are presented through concrete case studies that share experiential knowledge from completed projects, but are not part of the educational materials.
