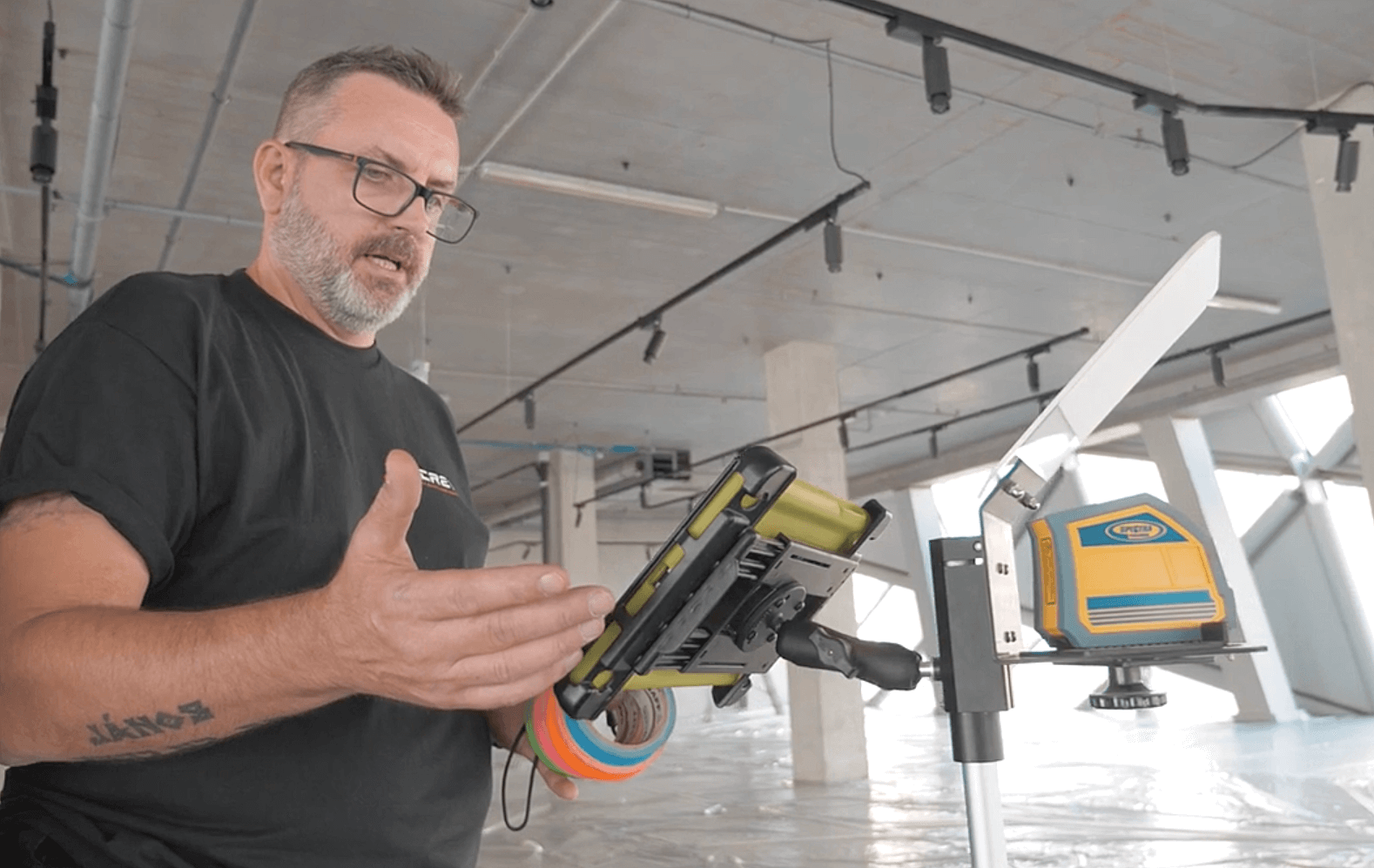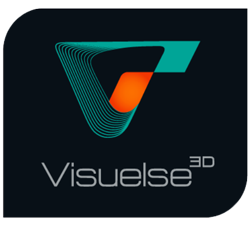
trainer:
János Albert
VISUELSE Technical Director
Module IV.:
marking on site
duration: 1 day
ABOUT OUR TRAINER
János Albert
Civil Engineer, Visuelse 3D Technologies
With 23 years of construction experience behind me, 3D has brought a new perspective to my professional life. The past 13 years I spent as a manager in the Visuelse Construction and 3D Technologies teams, inspired me to provide professional help to the younger generation to avoid the difficulties that cause construction project managers to show signs of burn-out relatively early due to the high stress and the maze of managing workflow.
The COVID period has become another milestone in the list of project management challenges, but our company has developed and successfully implemented an ever-improving transnational project management system thanks to the 3D workflows we have developed. In the future, I hope more and more companies will follow this path and train their young architects in cost-effective, transparent and efficient time management based project management.

WHO DO I RECOMMEND THE COURSE TO?
“The course provides an overview of the technologies and trends in on-site instrumented surveying. During the sessions, students will learn about the construction and technological characteristics of widely used layout instruments, their application areas, the design of field layout and the processes of preparation and collaboration with the BIM team.
Students who complete the course will be able to select the appropriate tools, define and schedule the necessary workflows and resource requirements for a given design layout task. In the course of the practicals, students will plan layout processes and carry out field surveys under the supervision of the instructor.”
