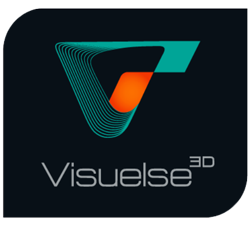Module I.
POINT CLOUD BASED DATA EXTRACTION
DURATION: 1 DAY
TRAINER: Dr. Tamás Lovas
ASSOCIATE PROFESSOR, HEAD OF DEPARTMENT, BMEModule II.
POINT CLOUD PROCESSING
DURATION: 1 DAY
TRAINER: Dr. ÁrpáD Somogyi
ADJUNCT UNIVERSITY ASSOCIATE, BMEModule III.
BUILDING INFORMATION MODELLING
DURATION: 2 DAYS
TRAINER: GABRIELLA SZŐKE
TRIMBLE INC., CIVIL ENGINEER, BIM MODELLERDAY 1
BACKGROUND MODEL CREATION FROM PROCESSED POINT CLOUDS
DAY 2
ADOPTION OF AXES OF REFERENCE INTO THE MODEL, FURTHER DESIGN
Module IV.
MARKING ON SITE
DURATION: 2 DAYS
TRAINER: JÁNOS ALBERT
VISUELSE 3D TECHNICAL DIRECTORDAY 1
OBJECTIVE OF MARKING ON SITE
DAY 2
PREPARATION, MARKING OUT
FORM OF REFERENCE
The theoretical knowledge is checked and assessed by completing an online test.
The practical knowledge will be tested and matured by means of a series of homework exercises.
Prior to the assessment, the trainers will provide online consultation on request.
contact
If you would like to be informed about the start of the training or if you have any further questions, please fill in the form below.
